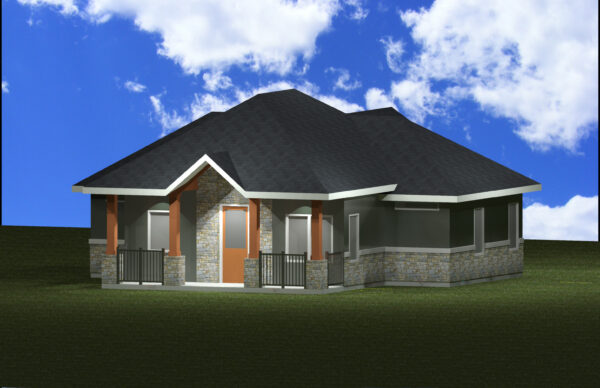Address
304 North Cardinal
St. Dorchester Center, MA 02124
Work Hours
Monday to Friday: 7AM - 7PM
Weekend: 10AM - 5PM
Address
304 North Cardinal
St. Dorchester Center, MA 02124
Work Hours
Monday to Friday: 7AM - 7PM
Weekend: 10AM - 5PM

$99.99
This home is a 2 Bdrm, 2Bath, 1025SF, 144SF Master Bdrm w/ full-size en suite bathroom, 131SF 2nd Bdrm w/ full-sized bath, walk-in closets, medium-sized(158SF) kitchen w/ island, medium-size(52SF) laundry, medium-size(148SF) covered porch, and medium-size(177SF) optional covered patio. Cozy and comfortable home. This Listing is for the download of the 2D CAD file, a pdf set of plans, and the renderings file(10 total renderings). No physical items will be shipped.
Welcome to PLANS A LA CART, LLC! This home is a 2 Bdrm, 2Bath, 1025SF, 144SF Master Bdrm w/ full-size en suite bathroom, 131SF 2nd Bdrm w/ full-sized bath, walk-in closets, medium-sized(158SF) kitchen w/ island, medium-size(52SF) laundry, medium-size(148SF) covered porch, and medium-size(177SF) optional covered patio. Cozy and comfortable home. This Listing is for the download of the 2D CAD file, a pdf set of plans, and the renderings file(10 total renderings). No physical items will be shipped.
What’s Included in download files:
•1 – CAD File(1 .dwg file)
•1 – 22×34 set of plans(1 PDF file)
•1 – 11×17 set of plans(1 PDF file)
•10 exterior and interior renderings (1 JPG file)
Included Plans:
1) Furniture Plan
2) Dimensioned Floor Plan
3) Floor Plan-Sections
4) Attic Plan
5) Front & Side Exterior Elevations
6) Rear & Side Exterior Elevations
7) Roof Plan
8) Ceiling Plan
9) Electrical Plan
10) Sections 1 & 2
11) Sections 3 & 4
12) Sections 5 & 6
13) Four 3d Isometric Views
14) Interior Perspective-Kitchen
15) Interior Perspective-Living Room
16) 3D Exterior Perspective
17) 4 Exterior Renderings
18) 6 Interior Renderings
Uses:
•Send to your Architect to seal plans if required by your municipal jurisdiction
•Send to your Engineer to create structural, foundation, and/or MEP plans—See your municipality
•Provide to your Architect or Designer for modifications
•Study this set as a student
Details:
•File Formats: PDF & JPEG
•File Size: < 20MB ea.
Please Note:
•This listing is for a digital download. No physical item will be shipped.
•22×34 pdf set may be printed on 24×36 paper. See a printer specialist for details.
•Printouts may “cutoff” slightly due to various printer settings.
Update your printer’s settings, use a larger printer margin title block, modify the title block, or purchase my Autocad Titleblock Template for various print margin title blocks.
•I am not taking modification orders at this time.
•Provide CAD files to your designer, architect, and/or engineer for modifications.
Reviews
There are no reviews yet.